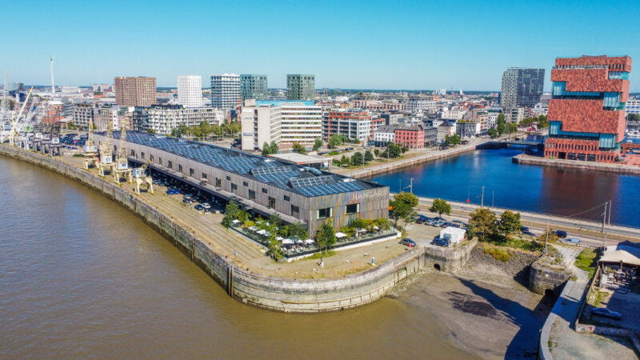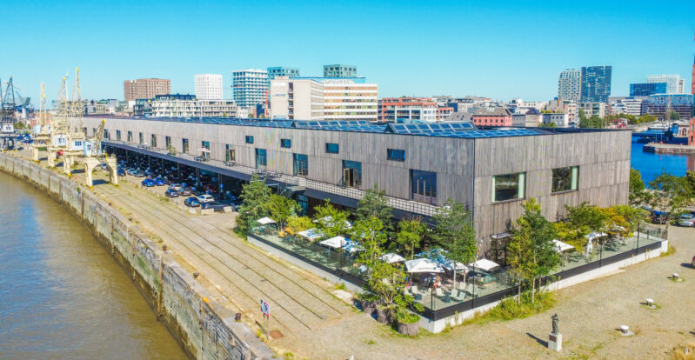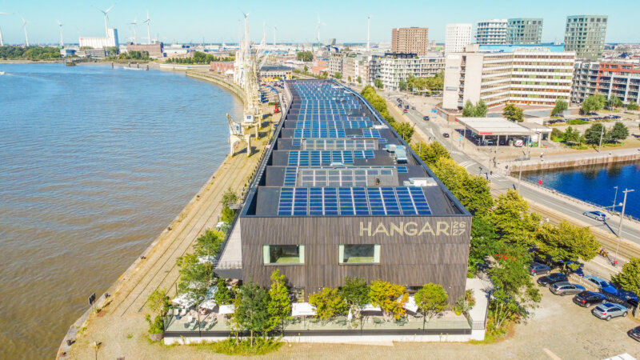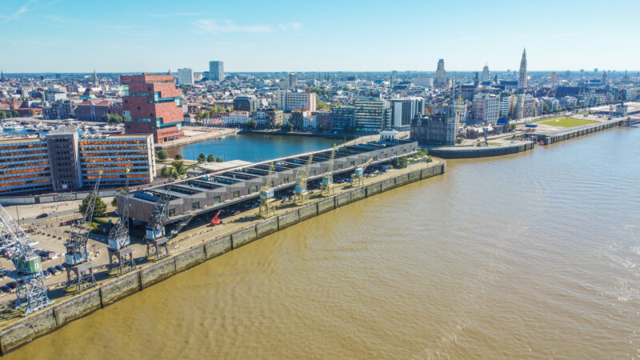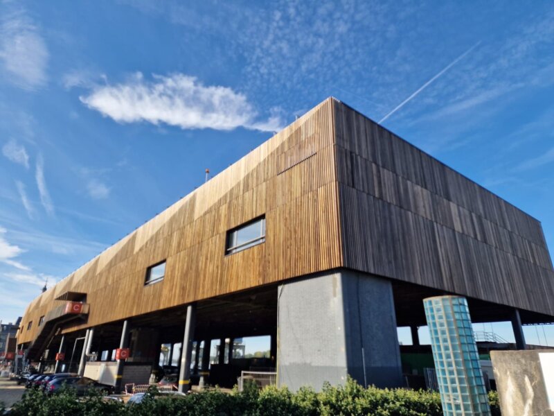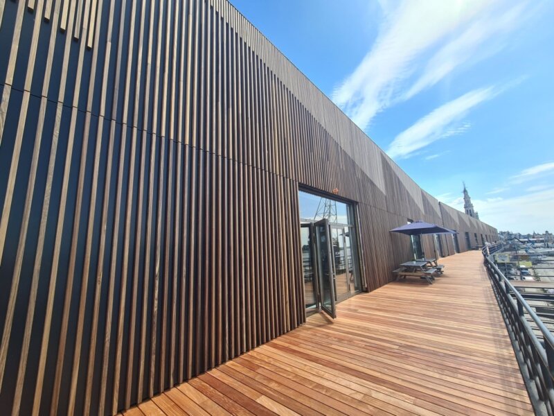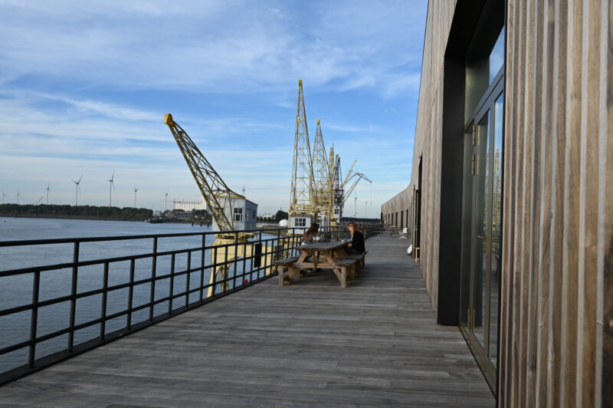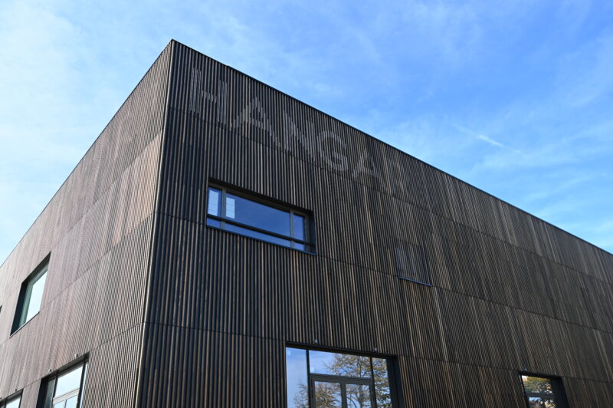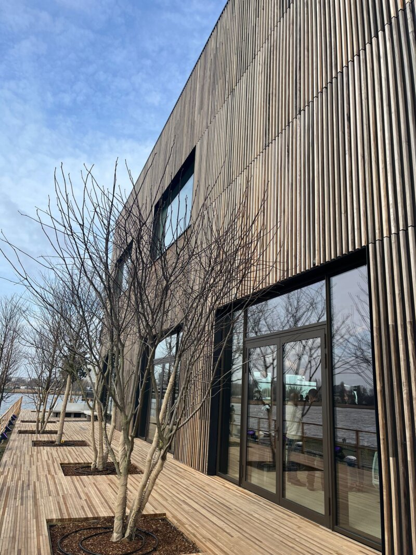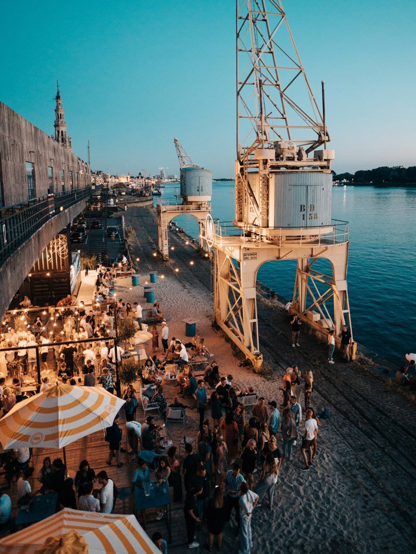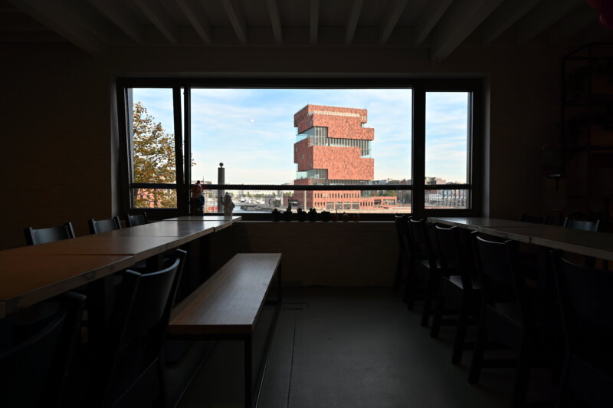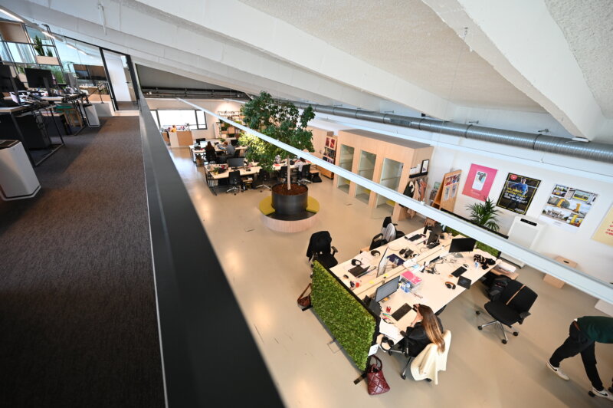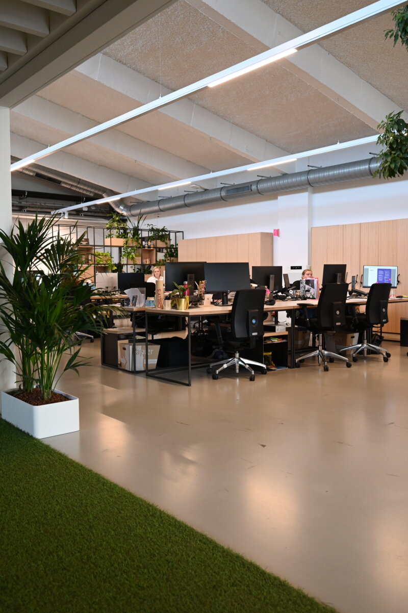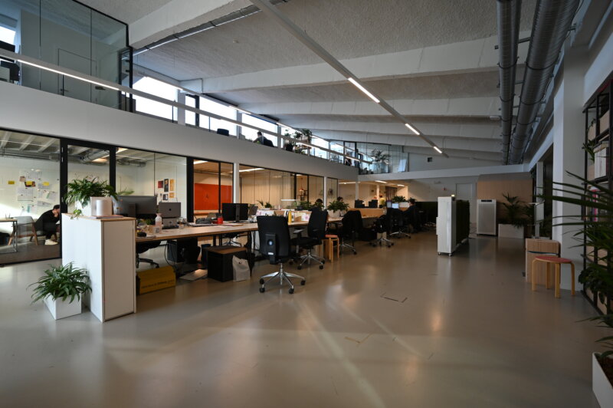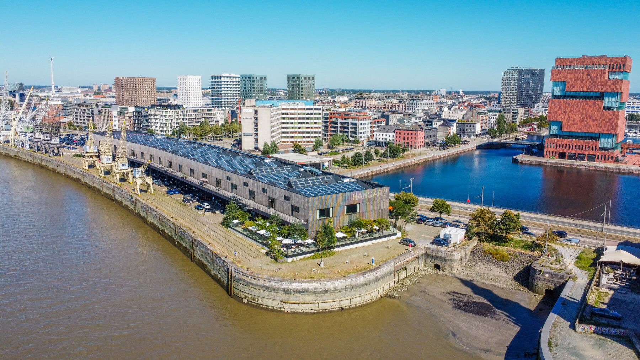
Hangar 26-27
Renovation of a port warehouse to create dynamic office space
-
Location
Rijnkaai 100, Antwerp
- Type Mixed usage
- Surface 9,171 sqm
- Status Completed
Revitalisation of a historic warehouse on the banks of the Scheldt river to create an atypical mixed space
Faithful to the surroundings and history of the port area
Description
The iconic Hangar 26/27 building is located in the ‘Eilandje’ district of Antwerp overlooking the Scheldt river and the MAS (Museum aan de Stroom).
Commissioned by Nextensa, the Danish architectural firm CF Moller designed a high-end mixed project there with an extension containing offices and shops. Particular attention was paid to the merging of private spaces in the project and the public space on the quays in this special, unique part of the city.
The conversion of this historic building includes a new mezzanine, a new façade, south-facing lofts and an extension to the north. In addition, an active seafront was established on the bank of the Scheldt river which also serves as integrated protection in the event of flooding. This new ‘urban staircase’ uses architecture as a social invitation and creates a strong link between the city and the river for the people of Antwerp.
A new mezzanine level was added beneath the existing upper storeys which covers the car park. This dynamic urban space is transparent and open thanks to huge windows, connecting the building with the city and the river and blurring the boundary between indoors and outdoors. The quay, the urban staircase and the street merge to create a large open space. At the southern end, three new flat roof extensions provide panoramic work spaces.
A new wooden façade creates clarity in the series of buildings and defines the warehouse as an emblematic visual landmark in Antwerp.
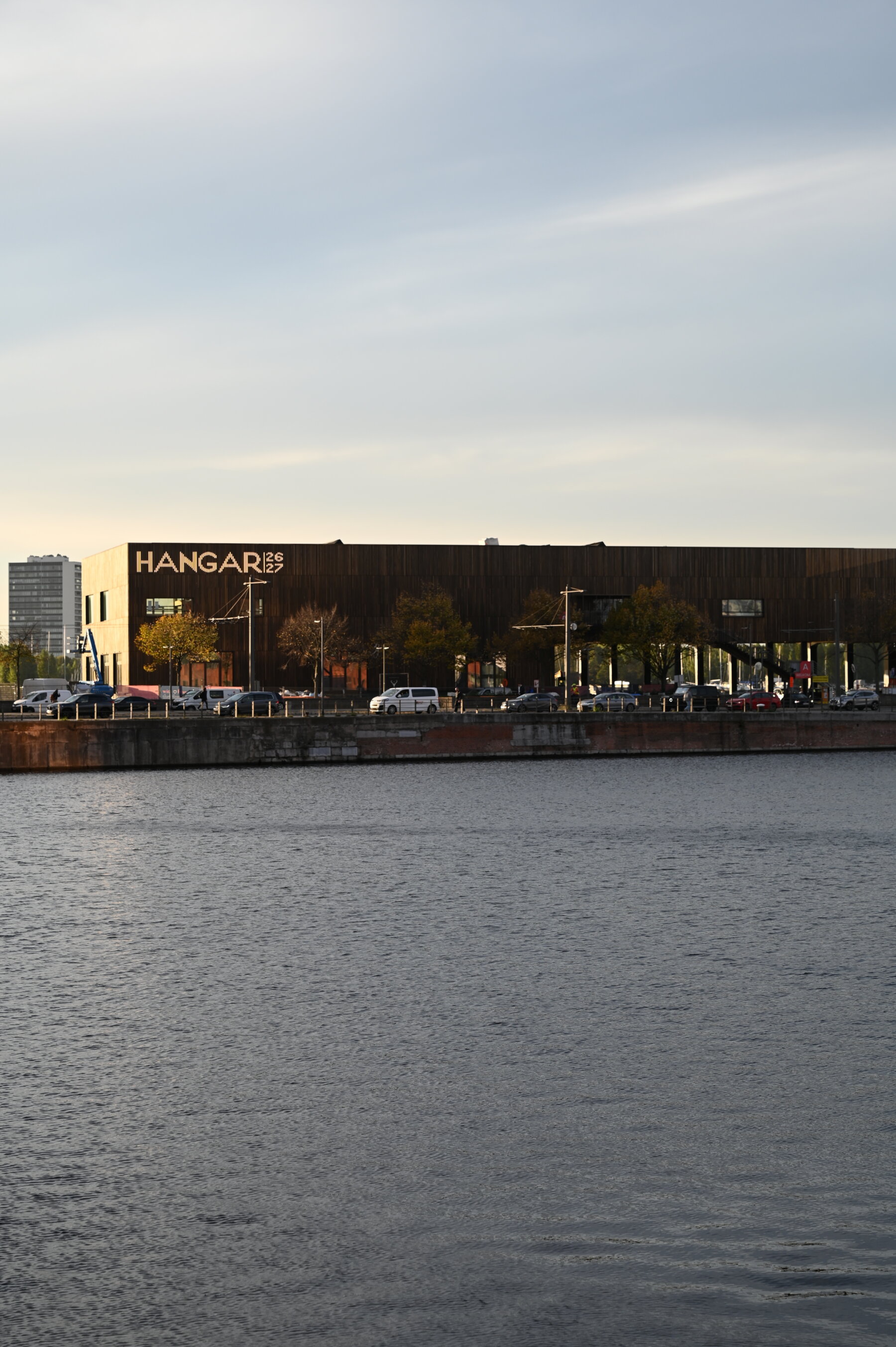
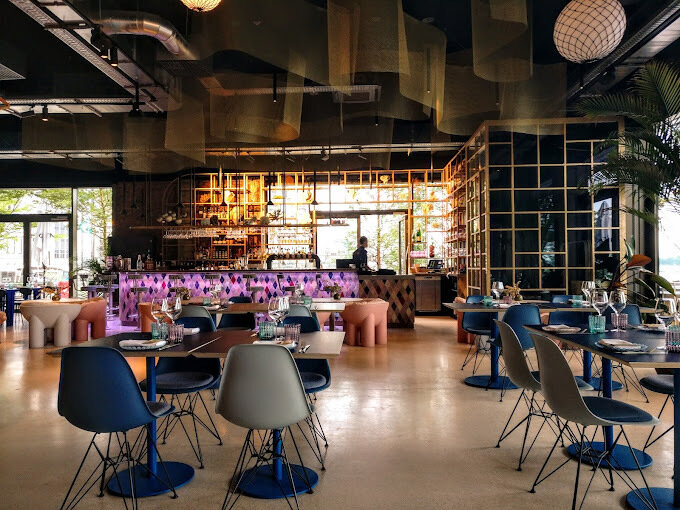
Nearby
- ‘Eilandje’ district in Antwerp
- The MAS museum (Museum aan de Stroom)
- The Scheldt river
Sustainability profile
- Electric charging stations
- Water management system
- The new facade of hangar 26/27 was granted the prestigious Timber Award 2022 in the ‘woodwork and carpentry’ category.
- The old wooden cladding of hangar 26/27 has been given a new lease of life as the façade covering of the ‘Kamp C’ office building in the town of Westerlo.
- Waste sorting and limitation: underground containers
The advantages
- Unique workspace with clear view over the Scheldt river
- Wooden facade
- Building on piles
- Outdoor terrace along the building overlooking the river
- Starred chef Bart De Pooter’s VIS VAN A restaurant
- Starred chef Bart De Pooter’s fish shop and organic fruit and vegetable store
Location
Gallery
