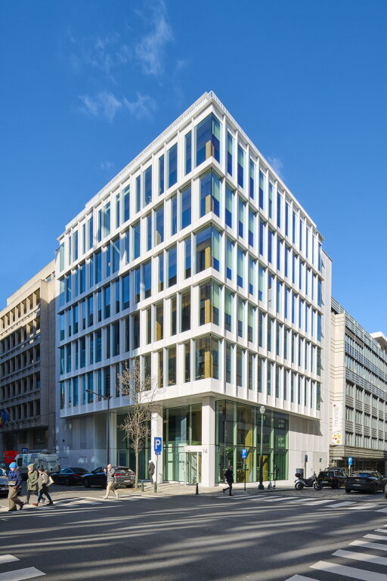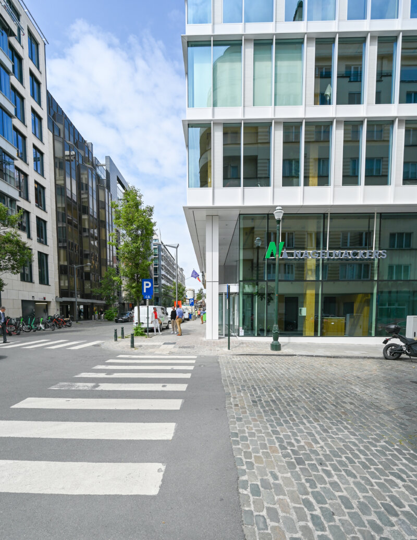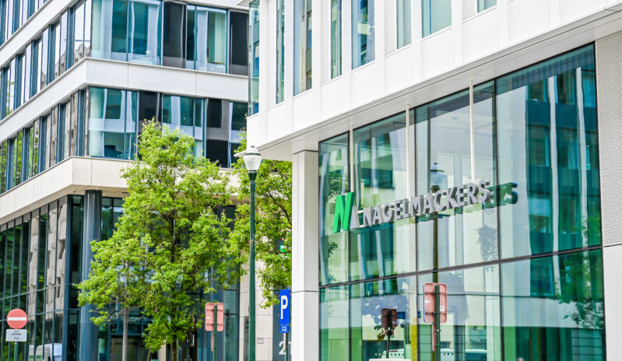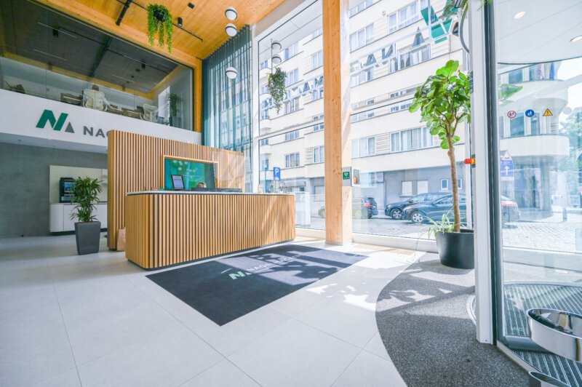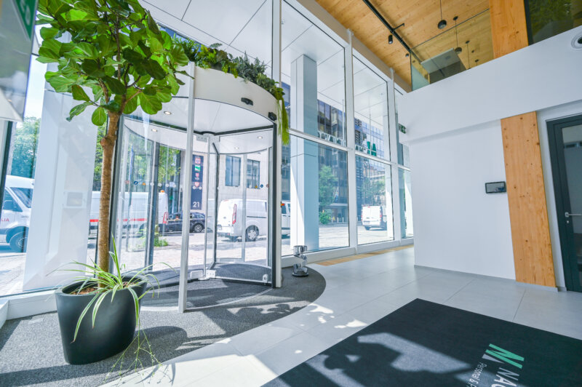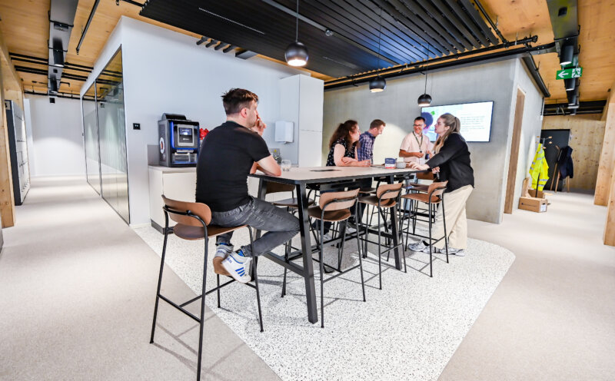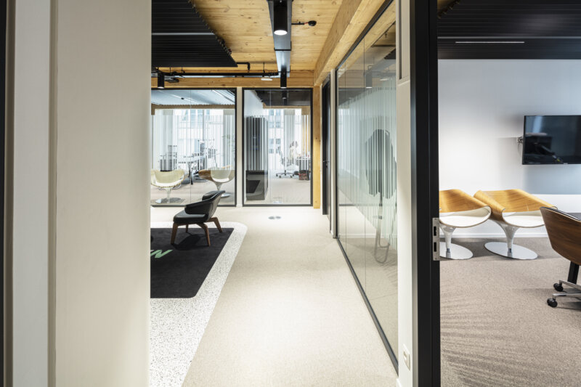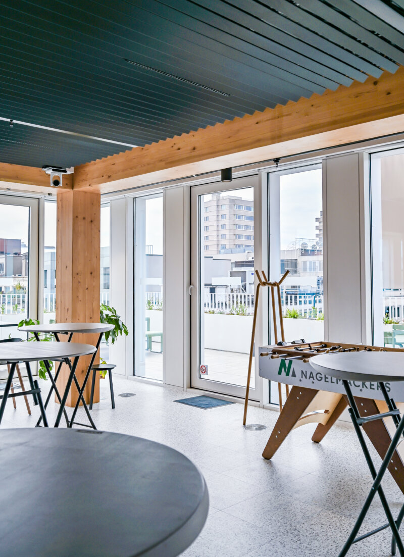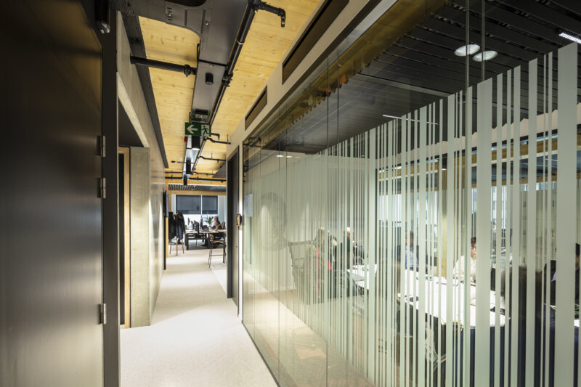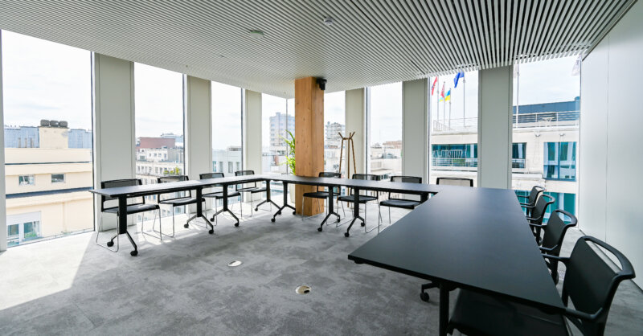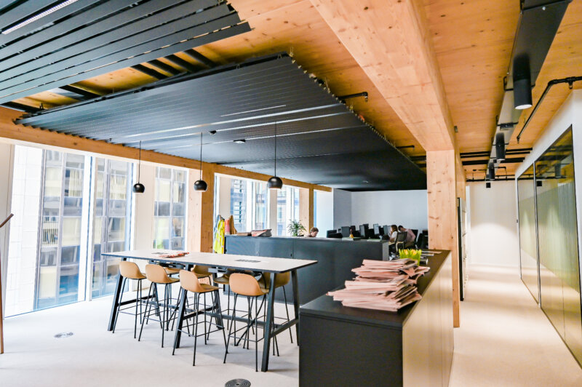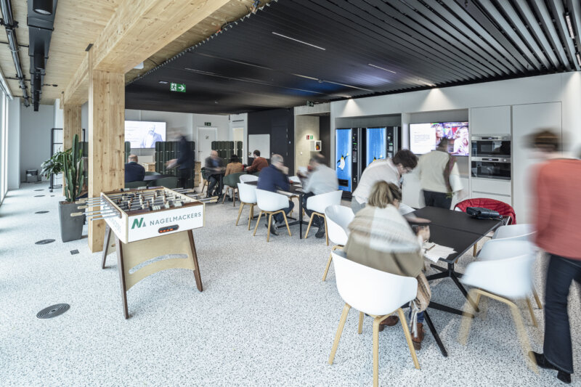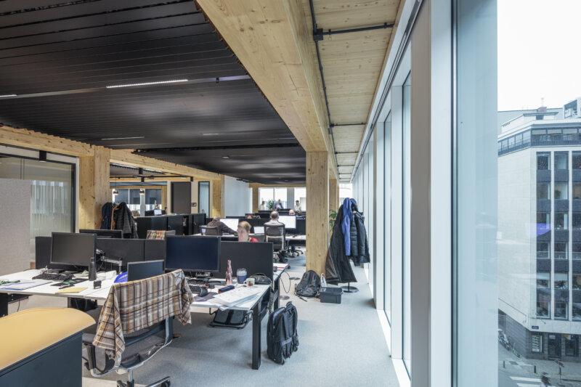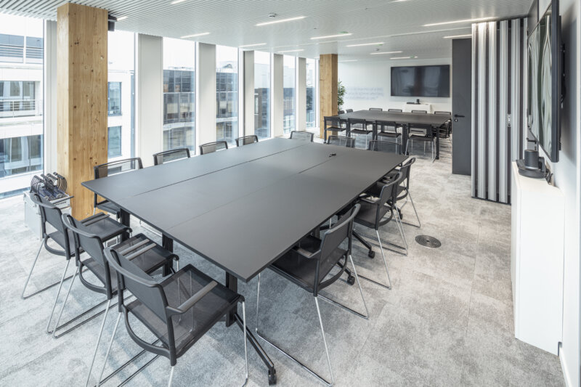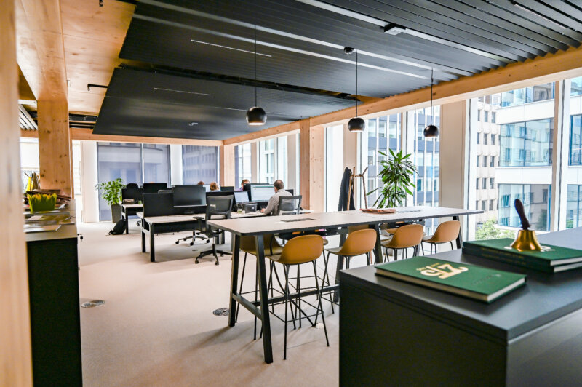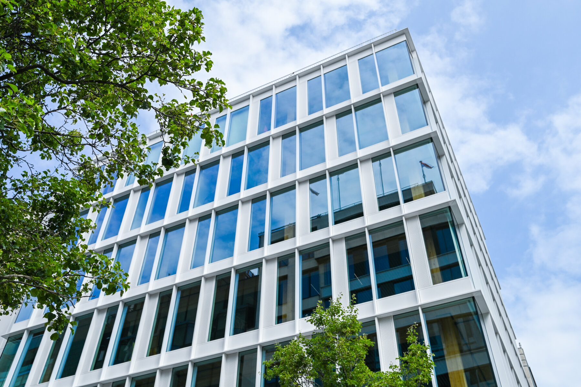
Monteco
Timber-framed sustainable office building
-
Location
Montoyerstraat 14,
1000 Brussels - Type Offices
- Surface 3,655 sqm
- Status Completed
New-generation sustainable office building with timber frame, unique in Brussels!
The ultimate reference for a new generation of circular office buildings
Description
In the context of a joint-venture with ION, Nextensa has developed a project in the European district that will go down in history in the sustainable construction sector: Brussels’ first timber-framed high-rise building. Monteco, a contraction of ‘Montoyer’ and ‘ecological’, is the ultimate reference for a new generation of circular office buildings. And thanks to state-of-the-art smart technology, this space provides a sustainable and pleasant working environment.
The building has eight storeys above ground, the upper two of which are recessed in order to free up space for a large terrace with a breathtaking view over the European district. The floor-to-ceiling windows create an amazing sense of space.
The building’s substructure is made entirely of wood, with the exception of the concrete core. The timber frame is visible in all the spaces, creating an exceptional, attractive look.
The building also has an underground car park with many parking places and charging points as well as a bicycle park directly connected to the cloakrooms and showers.
It currently houses the new premises of the Nagelmackers private bank.

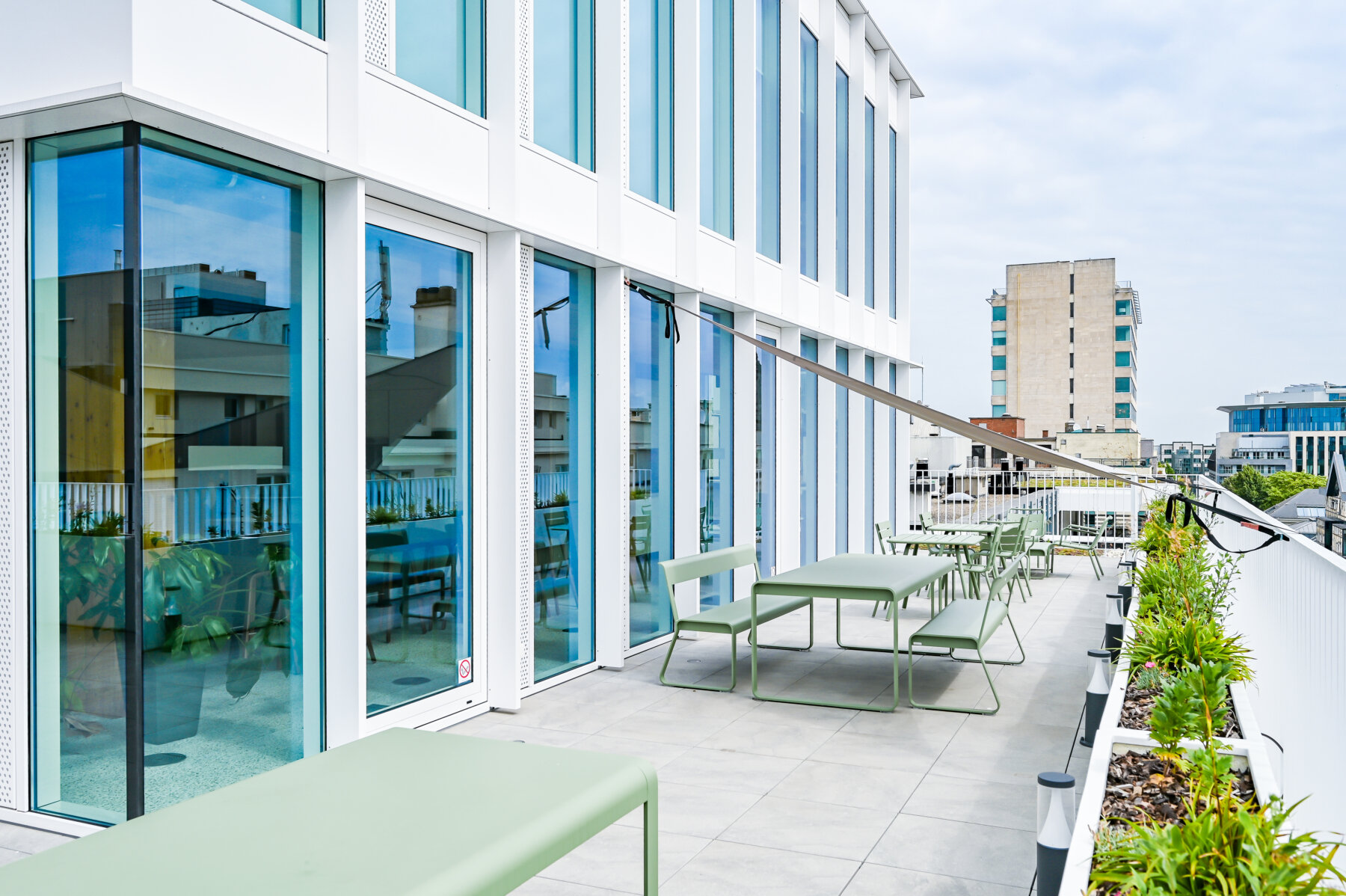
Nearby
- Strategic location on the corner of Montoyer street and Industrie street in Brussels
- At the heart of the European district
- Green areas, shops and restaurants
- Public transport
Sustainability profile
- Timber-framed construction
- PEFC wood from sustainable forestry
- Green roof
- Solar panels and heat pumps
- Water recovery
- Data-controlled heating and cooling
- CO2 neutral
The advantages
- Basic elements in wood, creating a natural look
- Glazed façades provide lots of light and space
- Impressive roof terrace with panoramic view
Location
Gallery
