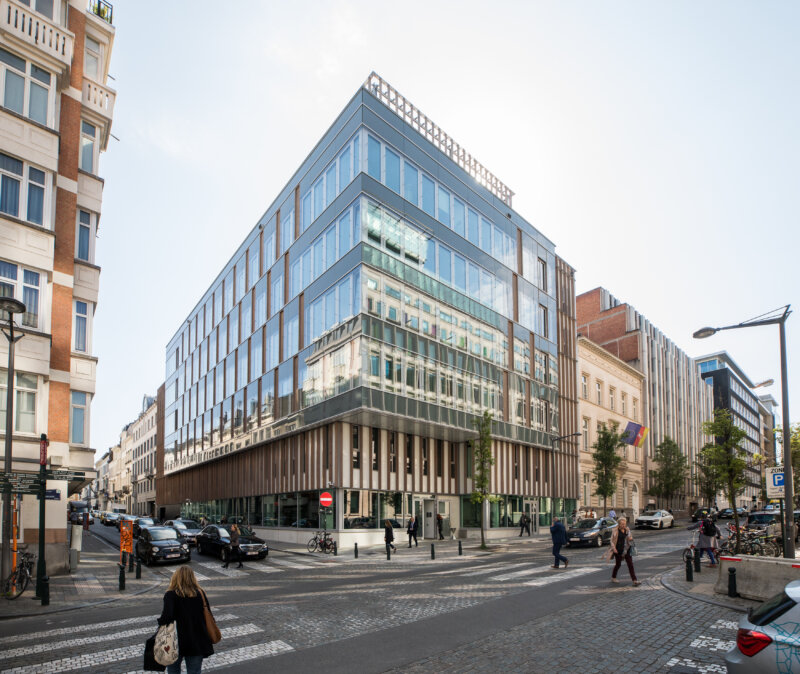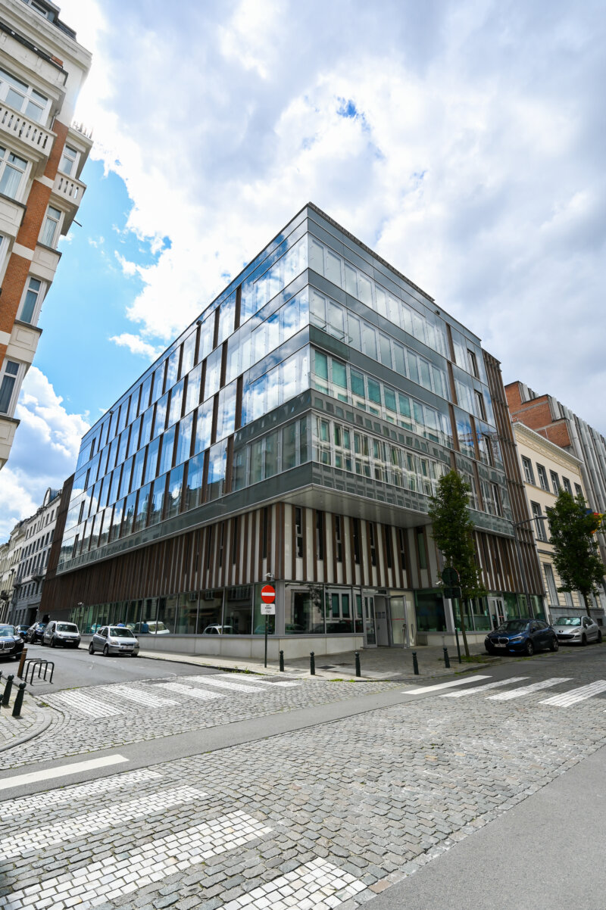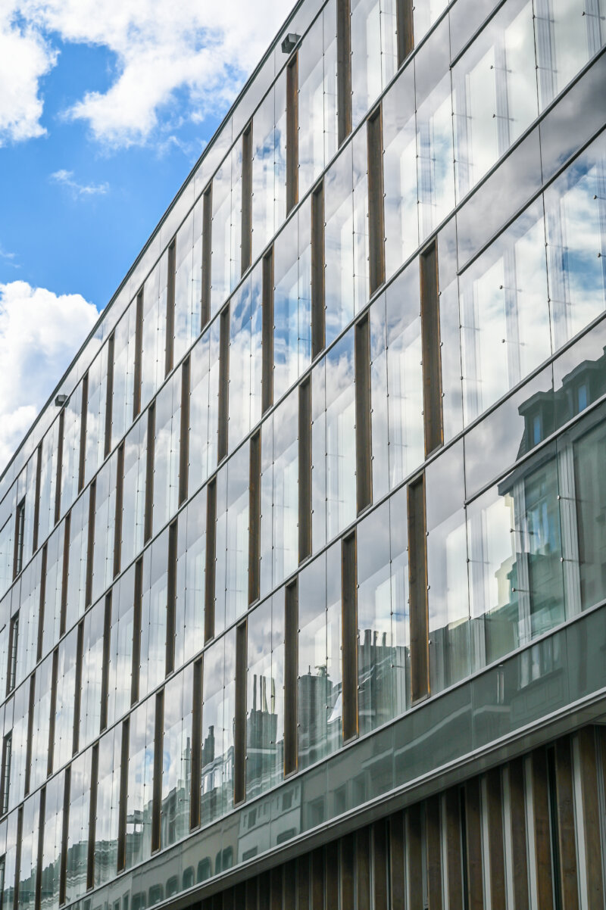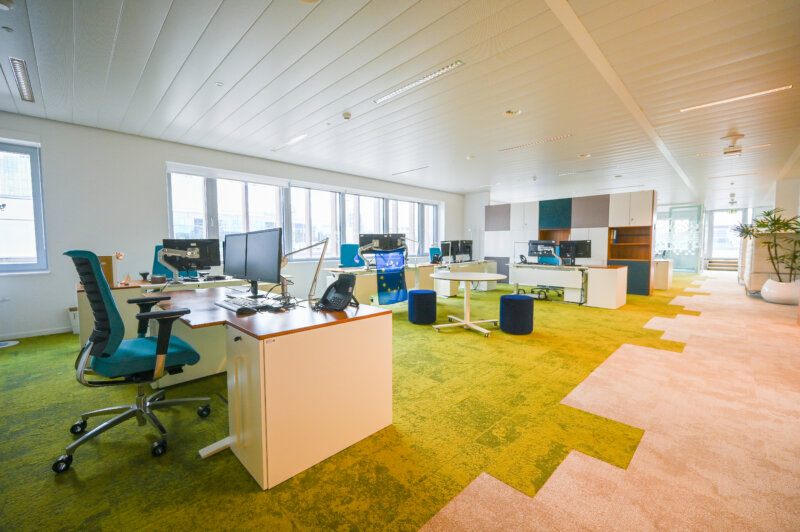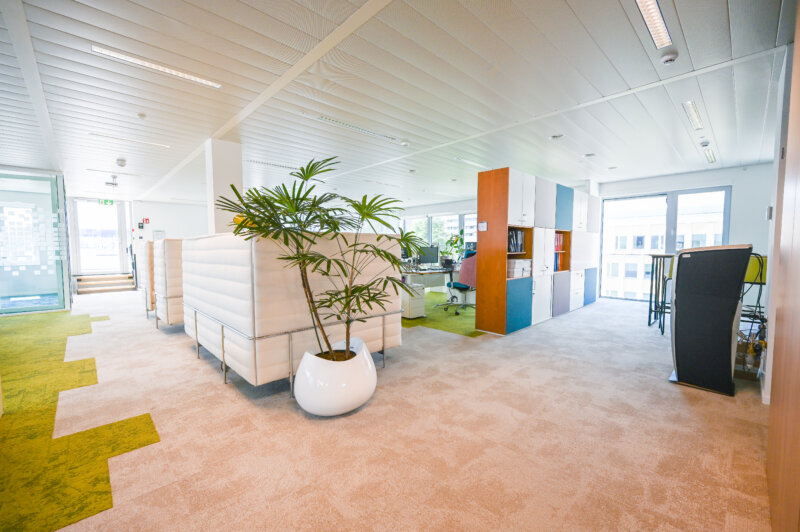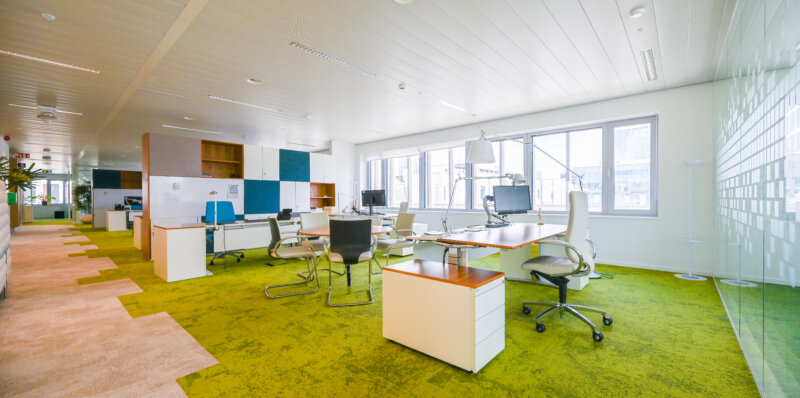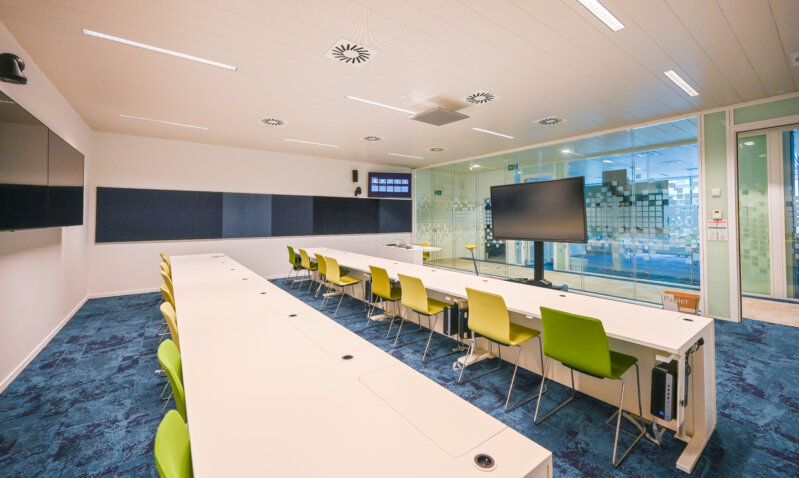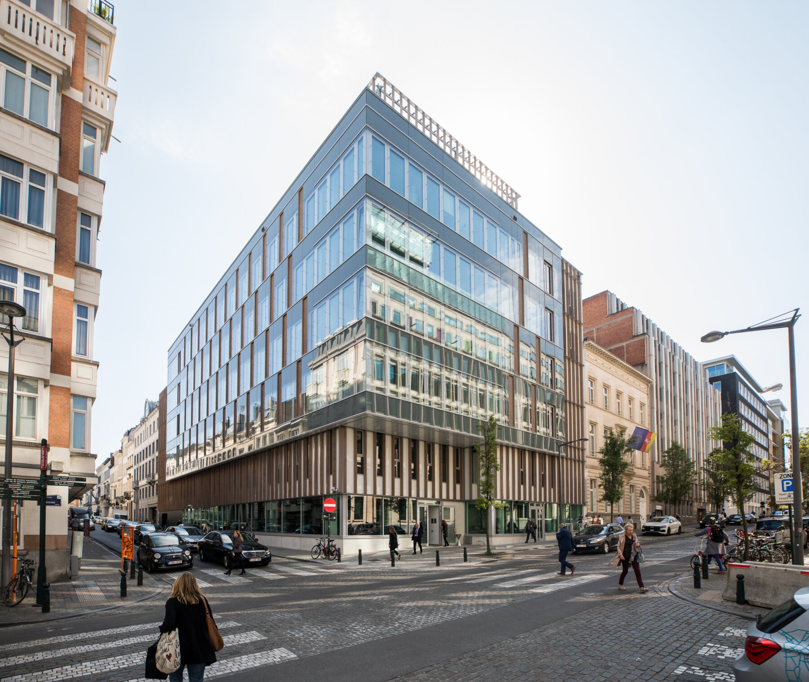
Montoyer 63
Sustainable office building at the heart of the European district
-
Location
Montoyerstraat 63,
1000 Brussels - Type Offices
- Surface 6,052 sqm
- Status Completed
Training centre for European Parliament employees
A high-quality, pleasant and sustainable workplace
Description
Montoyer 63 lies in the Léopold district of Brussels, at the heart of the European institutions, where there is a constant demand for new high-quality office buildings. This is a customised building, constructed in accordance with the invitation to tender issued by the European Parliament for its training centre within walking distance of the parliament.
The building consists of two intertwined spaces. Together, the ground floor and the first floor form the base of the building, with the height adapted to that of the two neighbouring buildings. The ground floor spaces on the street side are partially accessible to the public. This is underlined by their transparent façades. Floors +2 to +5 together form a projecting unit. The façade creates an effect of depth by integrating wooden niches that contain opening parts so that fresh air can get into the building.
In addition to a large auditorium on the ground floor, the building has 30 training rooms on floors +1 to +5, offices on the 6th floor and an underground car park.
Since it was completed at the end of Q3 2018, the European Parliament has occupied the building under the terms of a usufruct agreement signed for a fixed 21-year period.
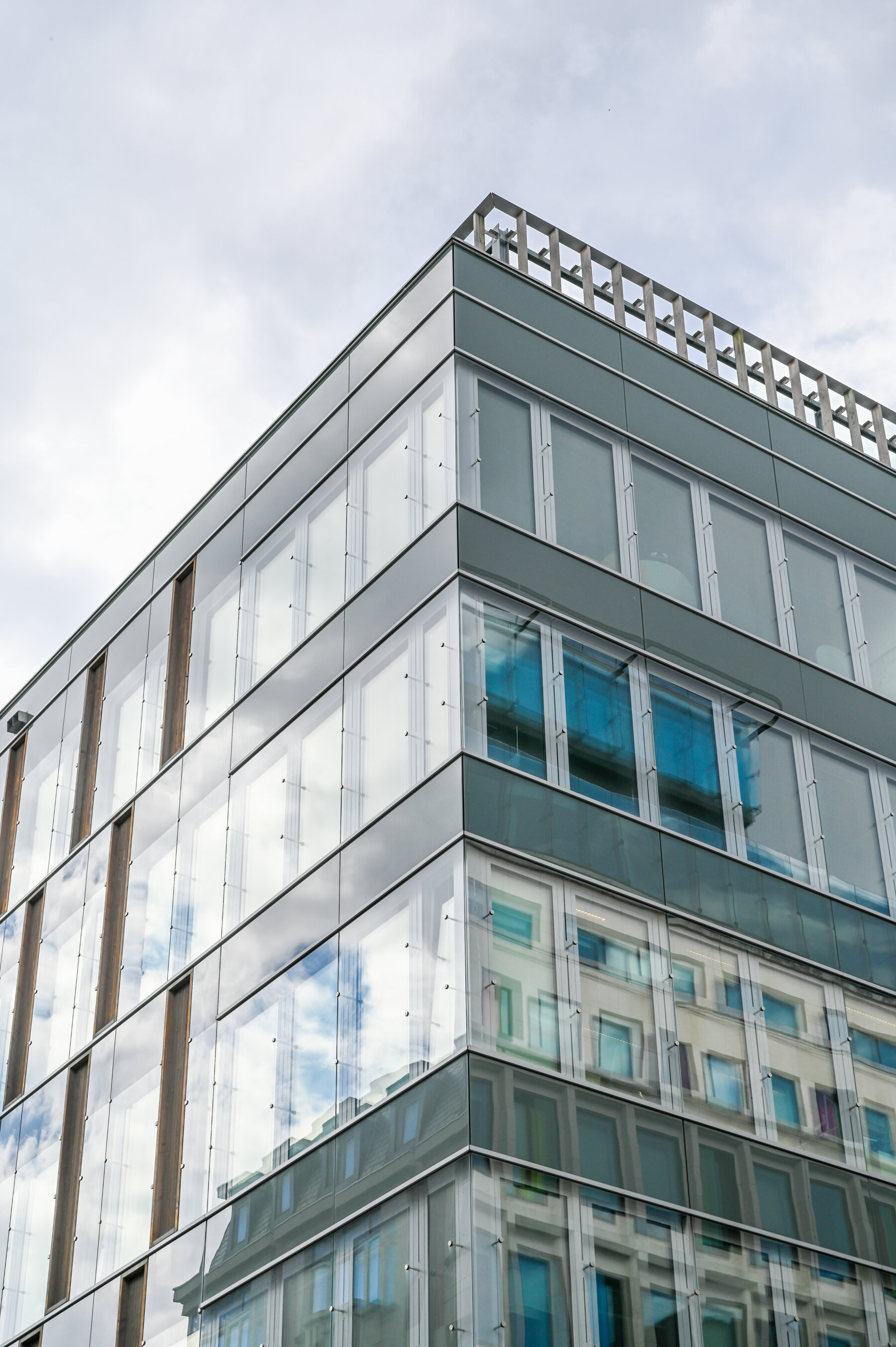
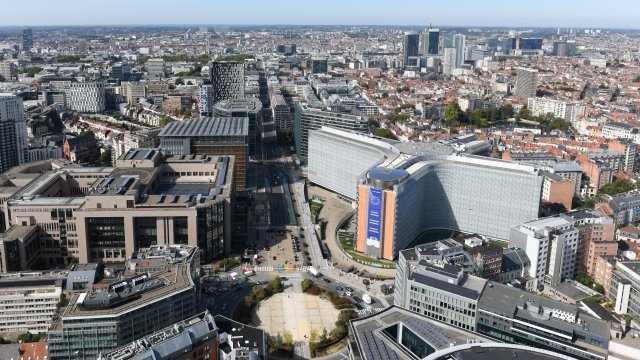
Nearby
- European district
- Green spaces, shops and restaurants
- Public transport
Sustainability profile
- BREEAM-excellent and passive construction certificates
- Geothermal heating and cooling technologies
- Water consumption management system
- Electric charging stations to meet users’ needs and environmental challenges
The advantages
- Original glass architecture
- Abundance of natural light
- Strategic location
Location
Gallery
