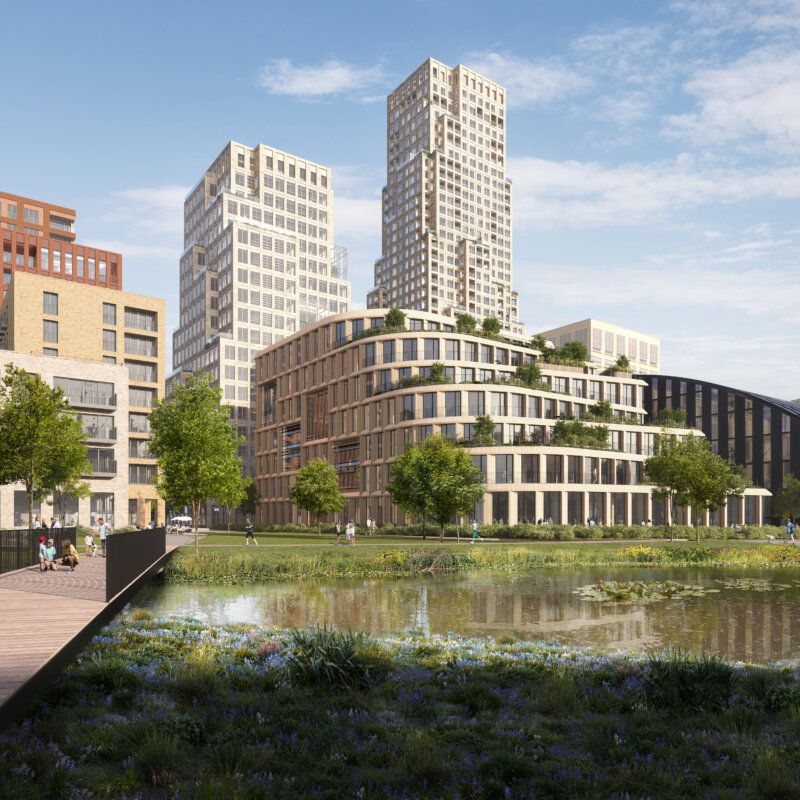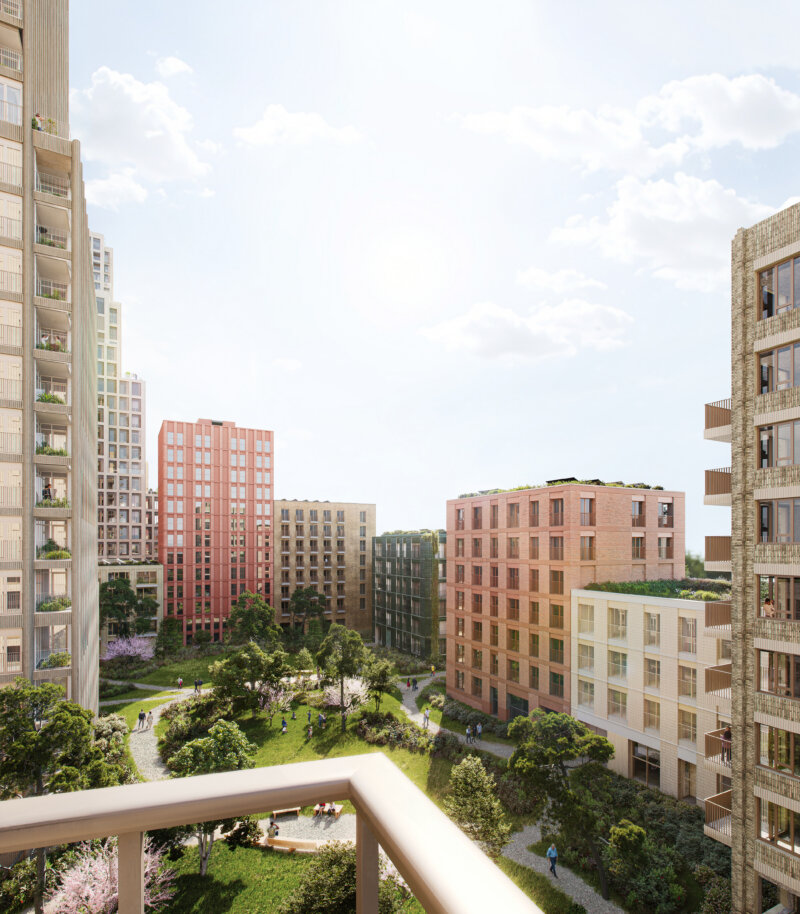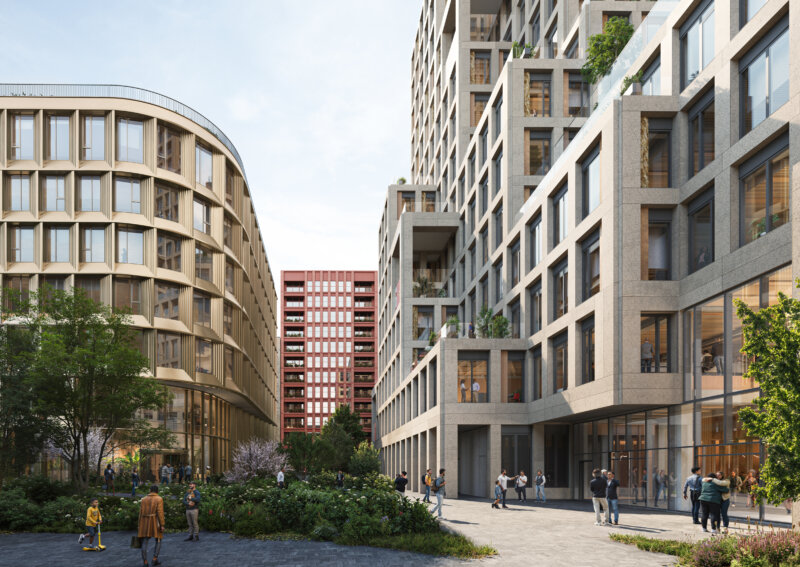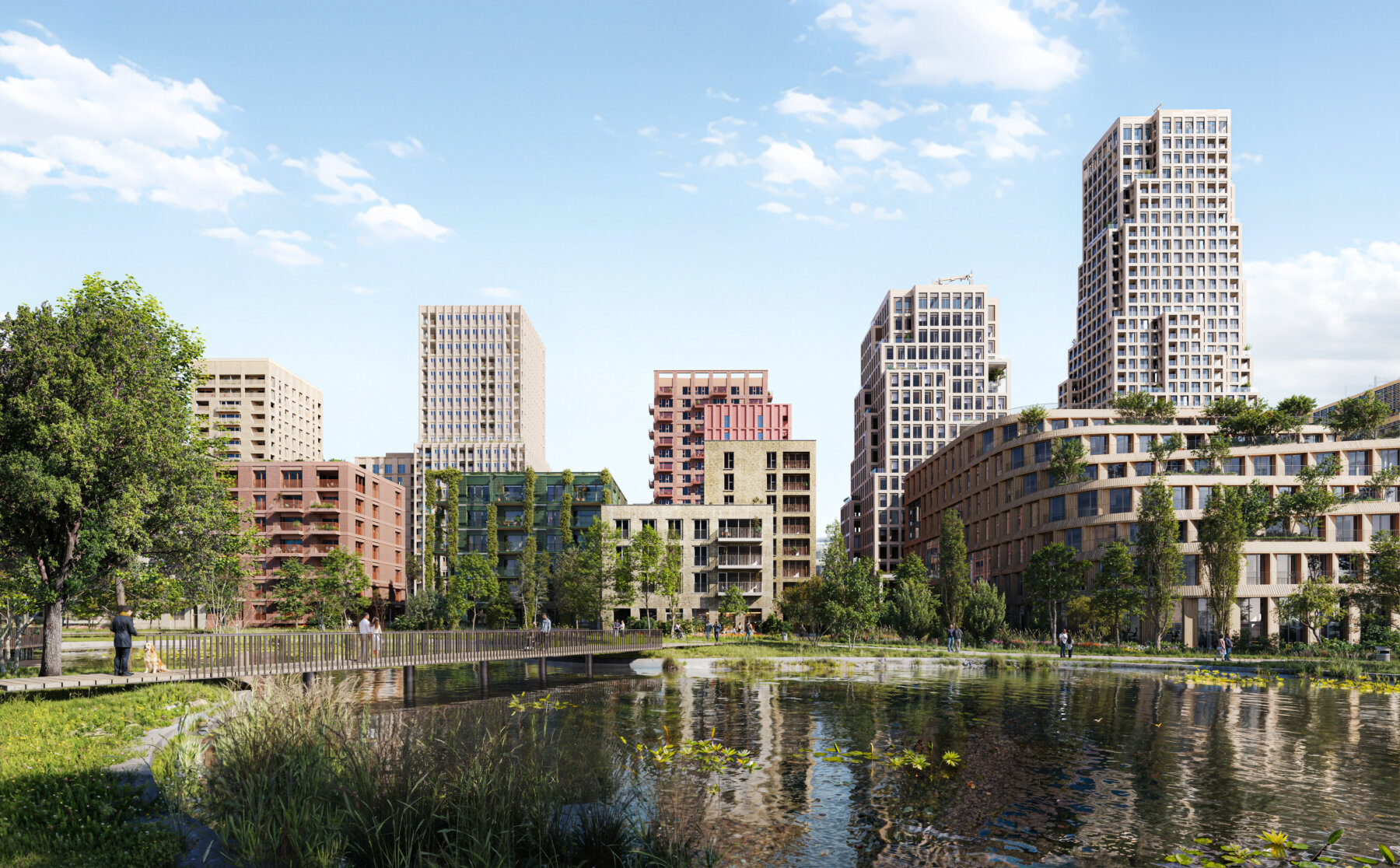
Lake Side
Mixed urban district, sustainable and inclusive, set in green surroundings
-
Location
Tour & Taxis, Havenlaan 86c
1000 Brussels
- Type Mixed usage
- Surface 140,000 sqm
- Status In design phase
Contact Peter De Durpel
More information about
www.lakeside.brusselsMixed, sustainable district with housing, work spaces, shops and relaxation facilities in green surroundings
A high-quality, sustainable and inclusive living space
Description
The residential developments in the Tour & Taxis neighbourhood are founded on outstanding design, sustainability and social mixity. And with Lake Side, the final phase in the large-scale urban development of the site, Nextensa aims to go even further in terms of technology and materials. This project involves developing no less than 140,000 additional square metres as part of a mainly residential programme comprising 670 new housing and 100 co-living units. Part of the residential programme will comprise high-rise buildings. The mixed programme will also include office spaces (+/- 39,000 sqm), restaurants, local shops (+/- 2,000 sqm) and public facilities (+/- 7,000 sqm).

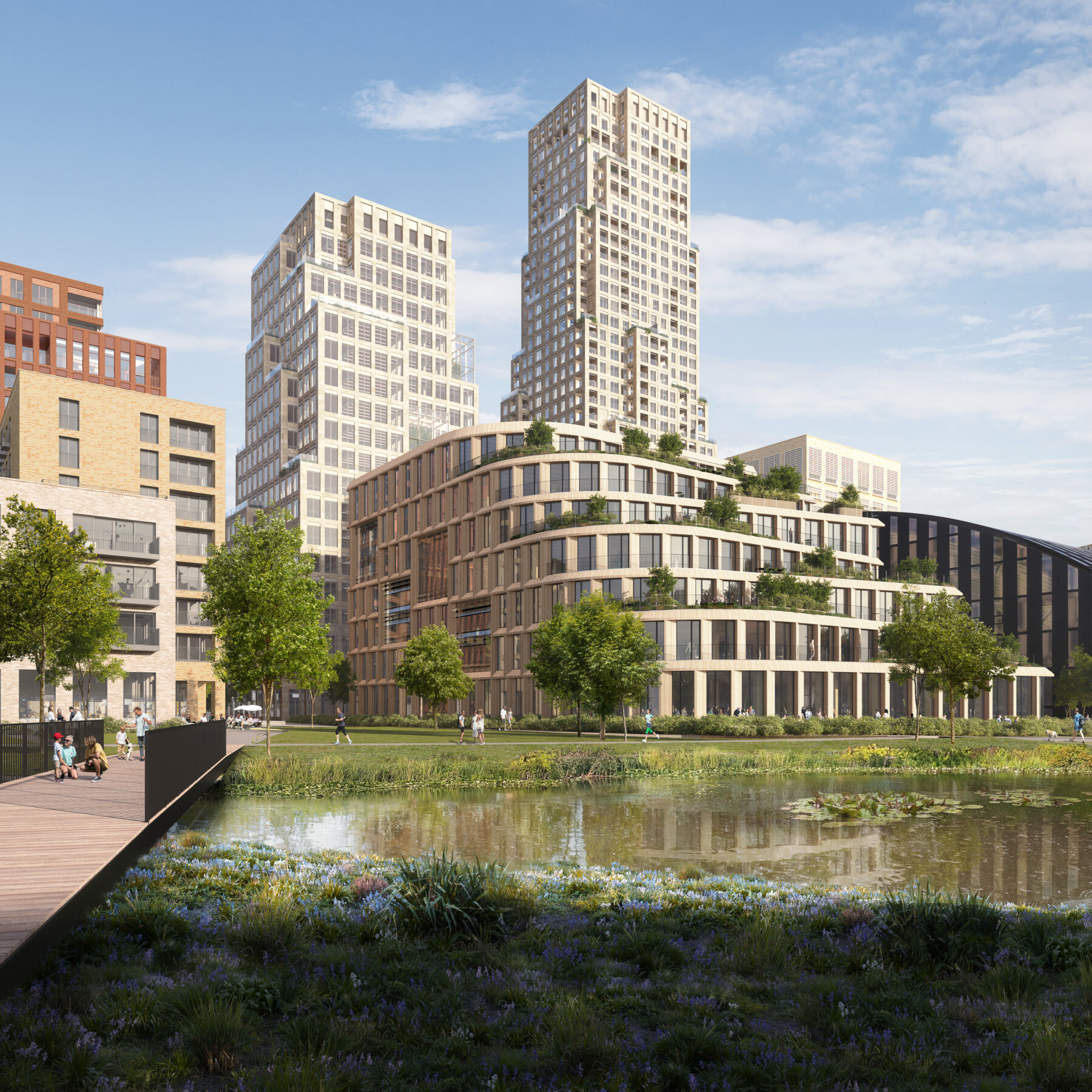
An office pavilion built entirely of wood will serve as an example as regards energy management and circularity, with spacious terraces.
A U-shaped mixed tower is to be built towards Avenue du Port, the west side will contain offices and the east side housing units. The base of this connected building will include an atrium ensuring superb luminosity and containing shops that will generate footfall, interactions and activities.
The urban planning design includes a new green space open to the public between the buildings. This will contain multiple species of plants, grasses, shrubs and trees. The current Tour & Taxis park will be extended across the site.
The Lake Side project is one more step towards a district where housing, work spaces, relaxation areas and nature will be accessible in five minutes. The aim is also to create a car-free site and only to allow parking in the basement.
The three essential pillars will be the use of smart mobility, judicious positioning of the buildings and a variety of functions.
With this new, future-oriented construction project, Nextensa offers an innovative response to various social, urban, environmental and mobility challenges.
Nearby
Lake Side, strategically located along the canal and very near the North station and the historic centre of Brussels, is also close to the following places:
- Gare Maritime : Food Market, shops, co-working area of the company Spaces
- Maison de la Poste: conference and meeting centre
- Sheds: large-scale events
- Royal Depot: food, hammam, furniture and decoration, shops, hair stylist, daycare centre, etc.
- Tour & Taxis Park with its new ponds
- KANAL Centre Pompidou museum
- Suzan Daniel Bridge
- Public transport

Sustainability profile
- Carefully considered use of construction materials, advanced technologies and renewable energy concepts that stand the test of time
- No fossil fuel use
- Goal: to obtain the BREEAM Outstanding certificate for all the office buildings
- Reuse of rainwater
- Optimised biodiversity with the creation of new open spaces between the buildings containing a variety of species of grasses, herbs, flowers, shrubs and trees
- Maximum social mixity
The advantages
- Integration into the Tour & Taxis site: events, shops, varied catering range, sports activities, etc.
Living in a green, dynamic district
- Perfect mix of housing and workplaces
- High-quality, affordable housing
Location
Gallery
